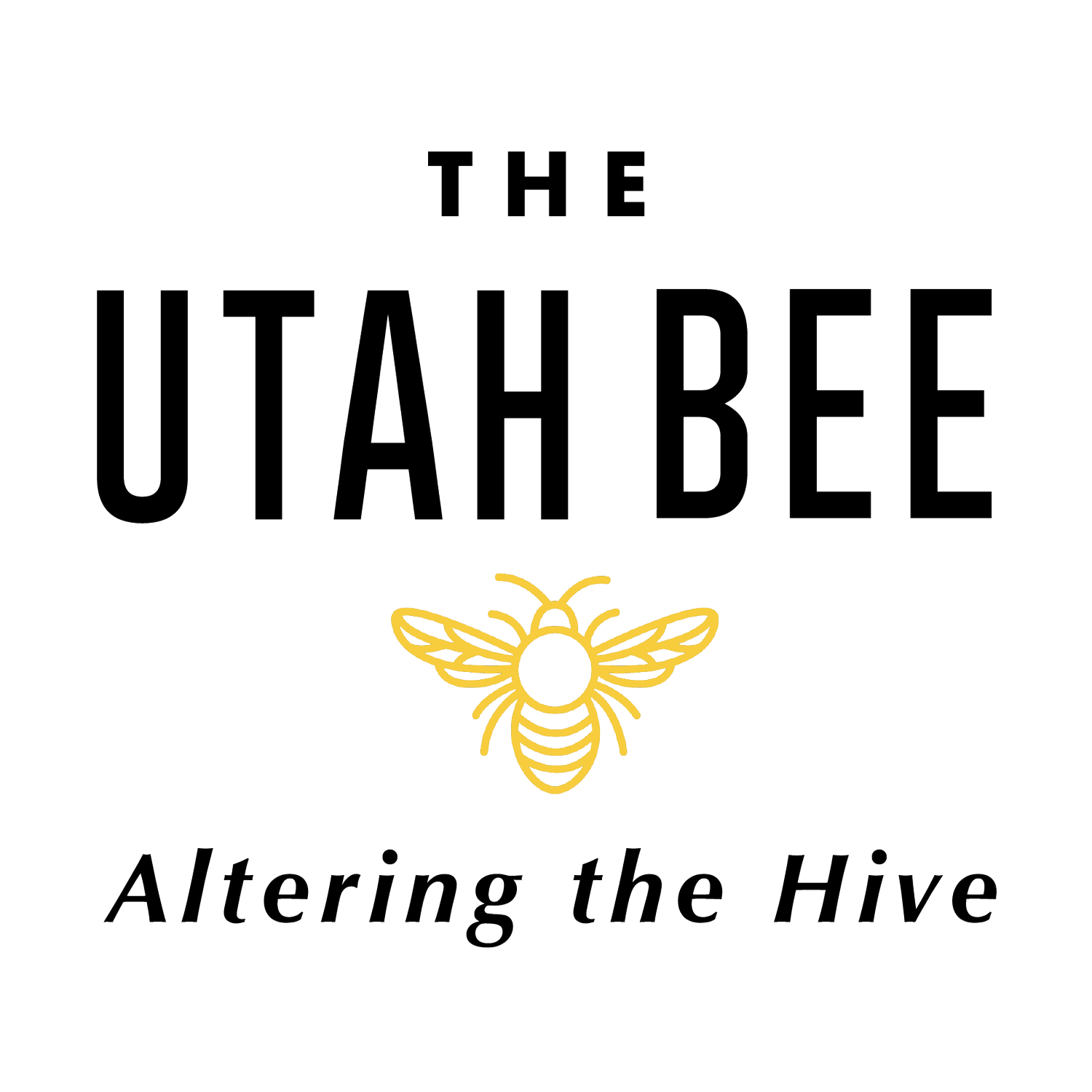Sears Block Becoming Copper Yards
The Jetty
Salt Lake City hosts an underutilized block with the ghost of a Sears building sitting empty and alone. But that is going to change thanks to the vision of the Colmena Group and Kimball Investment Company. The full project is called the Copper Yards.
This standard SLC block is 10 full acres. The new plan reserves one acre for new roads that will intersect the block. One acre will be a park or green space in the center of the block. And then there will be four 2-acre plots. Currently the block is home to the restaurant Sapa, the Purgatory bar, and a small tattoo shop. These storefronts anchor the north-east corner, they are the first of the two-acre plots (blue-black plot).
Aabir Malik of the Colmena Group received approval from the SLC Planning Commission for the plans he has on the south-east corner. This is the second of the 2-acre plots (yellow plot). It will host the Jetty, a 400,000 square foot building, featuring 11 stories of mixed use activity, and 400 parking stalls. Storefronts, restaurants, and 360 residential units will run along State Street and face 800 South.
The pink and purple plots are being designed but no specific plans are currently in place.
This project is the first of multiple projects being considered as part of the South State Street district of the Downtown Master Plan. This project will influence redevelopment in this district and will set the tone for more projects along State Street, one of the most influential corridors in Salt Lake City. This area connects important neighborhoods in SLC. With the downtown core to the north, the Granary to the west, 9th and 9th to the east, and ballpark to the south, this block’s development will be a hub that unites the larger space.
If existing plans are executed, this block will be extremely pedestrian friendly. Located within a block of the newly approved Trax Station at 650 S. Main Street, residence and visitors can leave their vehicles at home and still have easy access to the amenities of the space.
The revitalization of State Street has planners wanting to respect the corridor’s auto-oriented focus while making the space pedestrian, bike, and even scooter-friendly. Cars and trucks need not be the epicenter of all decisions. Being pedestrian focused, the designers can work to build a livable urban community with identifiable features important in creating a vibrant neighborhood.
This project set four goals for itself. First, they want to augment the urban fabric by creating, repairing, and enhancing the connections within existing neighborhoods. Second, they want to make big moves by designing bold, interesting buildings, iconic, where possible. Third, they want to remember that a little goes a long way by concentrating premium materials at points of shared enjoyment and keeping is simple everywhere else. And fourth, to activate the edges by energizing the street scape with a generous, mixed-use ground floor.
There is much about this project that can be celebrated if executed well. Activating a dead zone is key. And working to create spaces where people can truly live, work, and play is important to consider as Salt Lake City begins to grow up.


